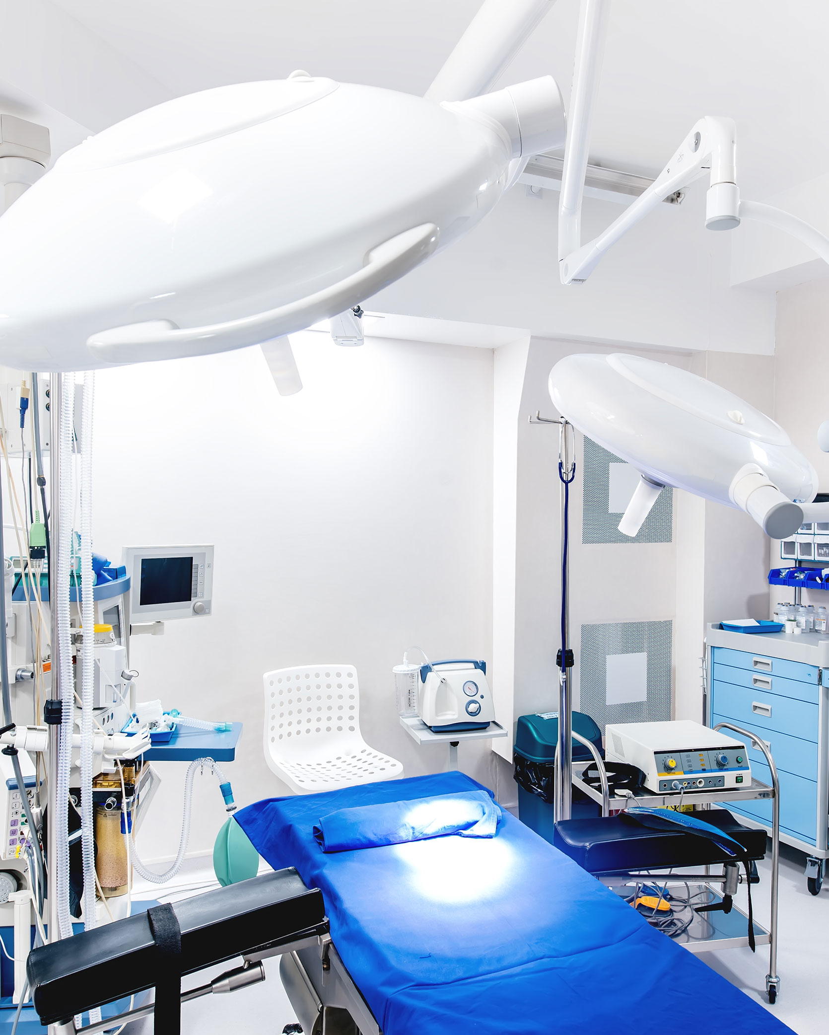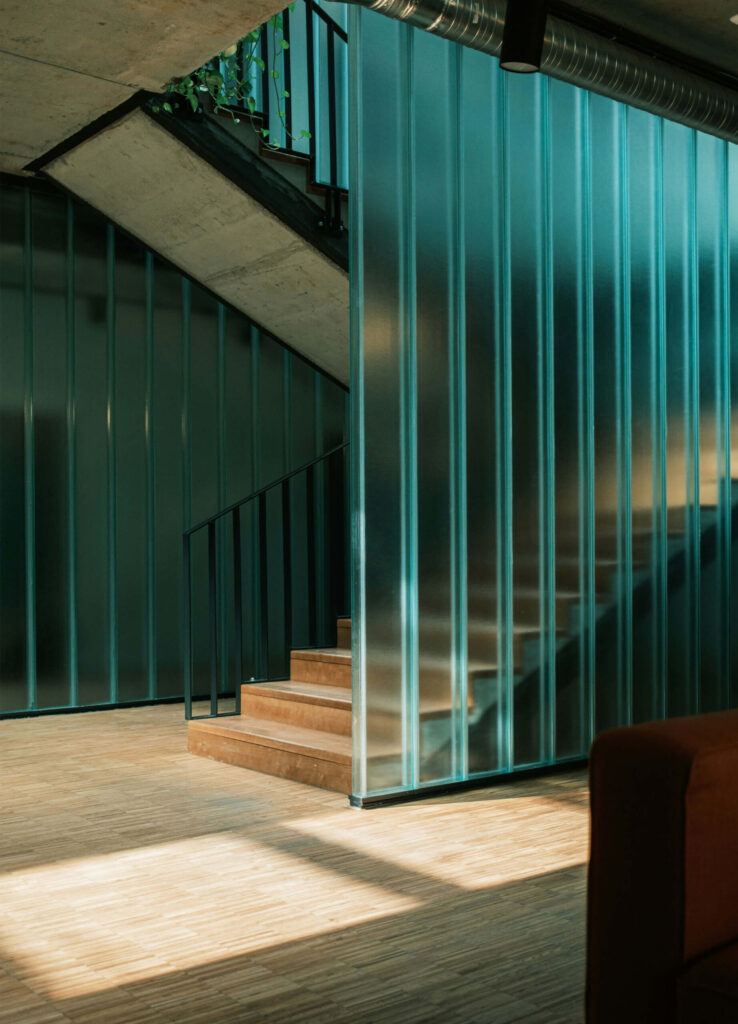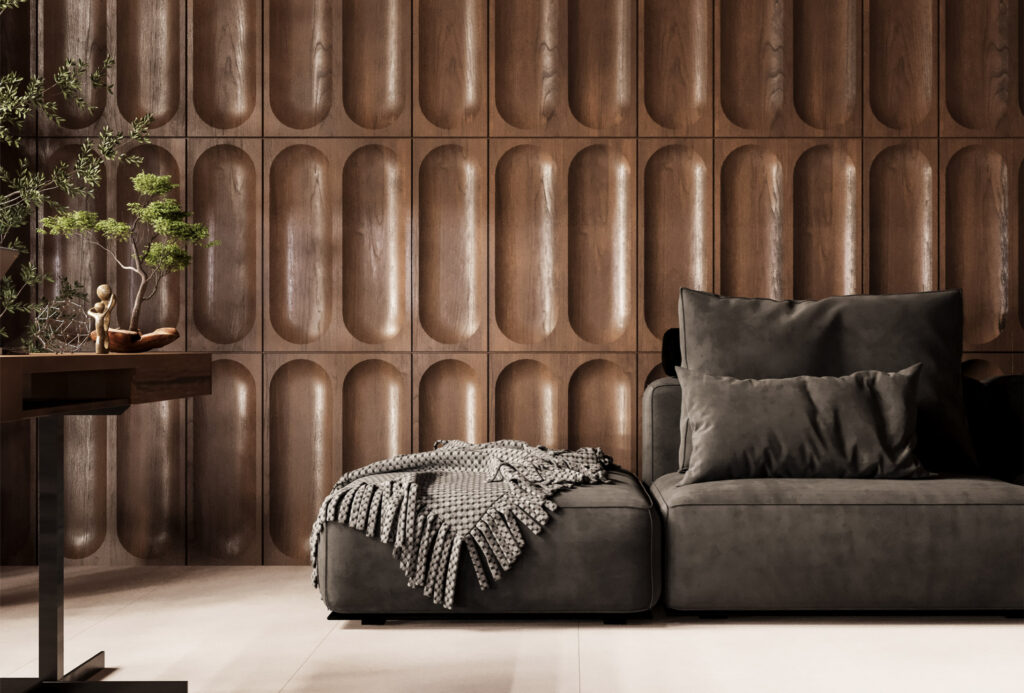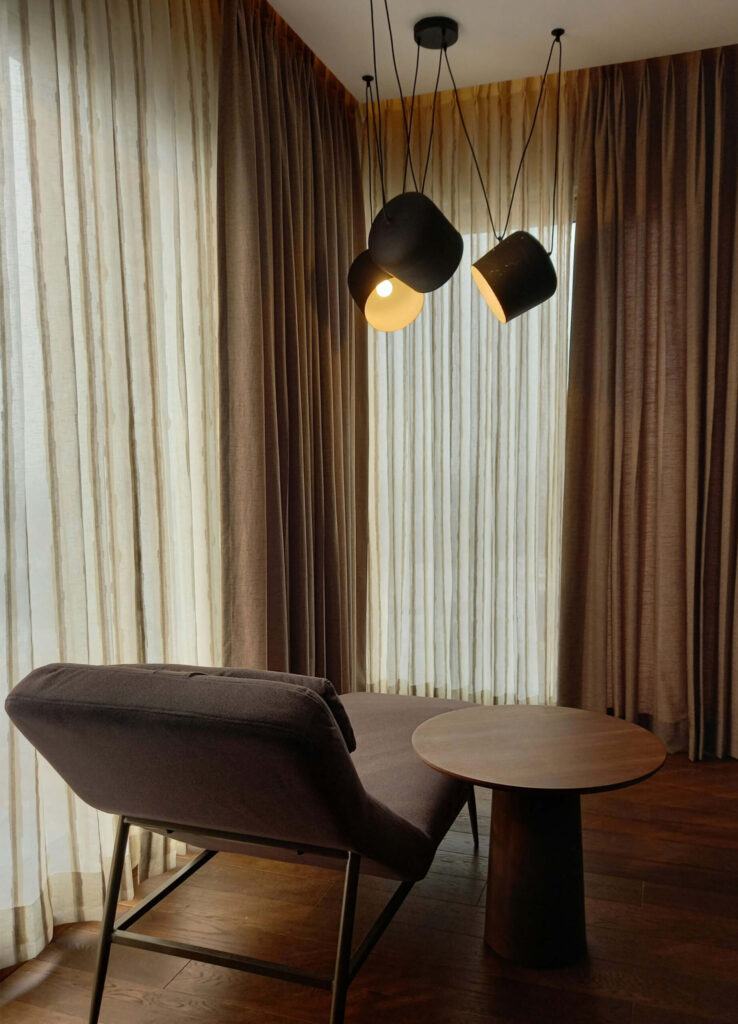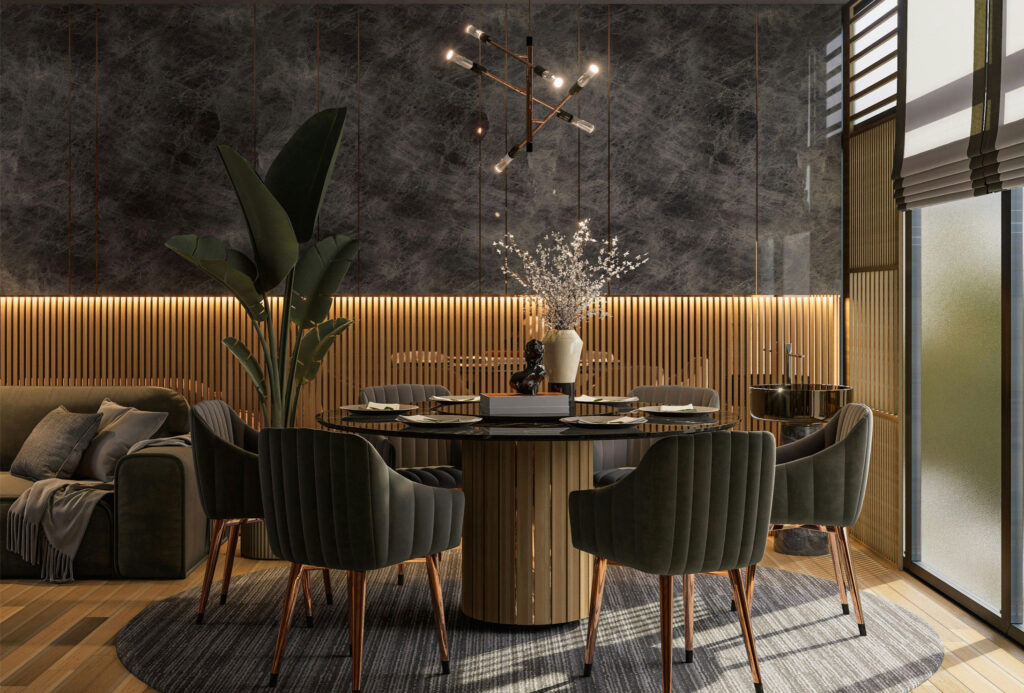More Than Just Planning Permission
We design for performance, not just approval.
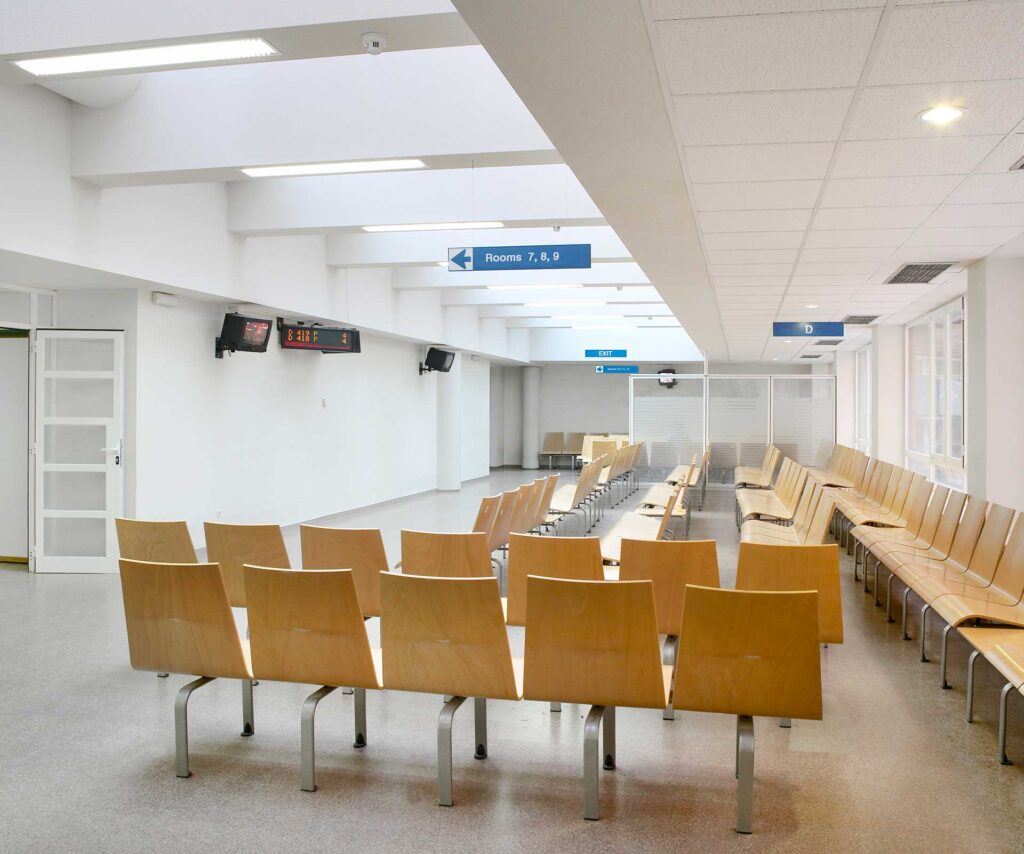
Healthcare architecture is about more than passing planning, it’s about creating operationally efficient spaces that meet today’s needs while adapting for tomorrow’s.
We go beyond compliance to design environments that improve workflows, enhance user experience, and support long-term sustainability. Whether we’re working on a GP surgery, diagnostic hub, mental health unit or private medical facility, every element is considered, layout, flow, compliance, and commercial return.
We work seamlessly across strategy, planning and design, ensuring your project is aligned from day one, and holds up all the way through to delivery.
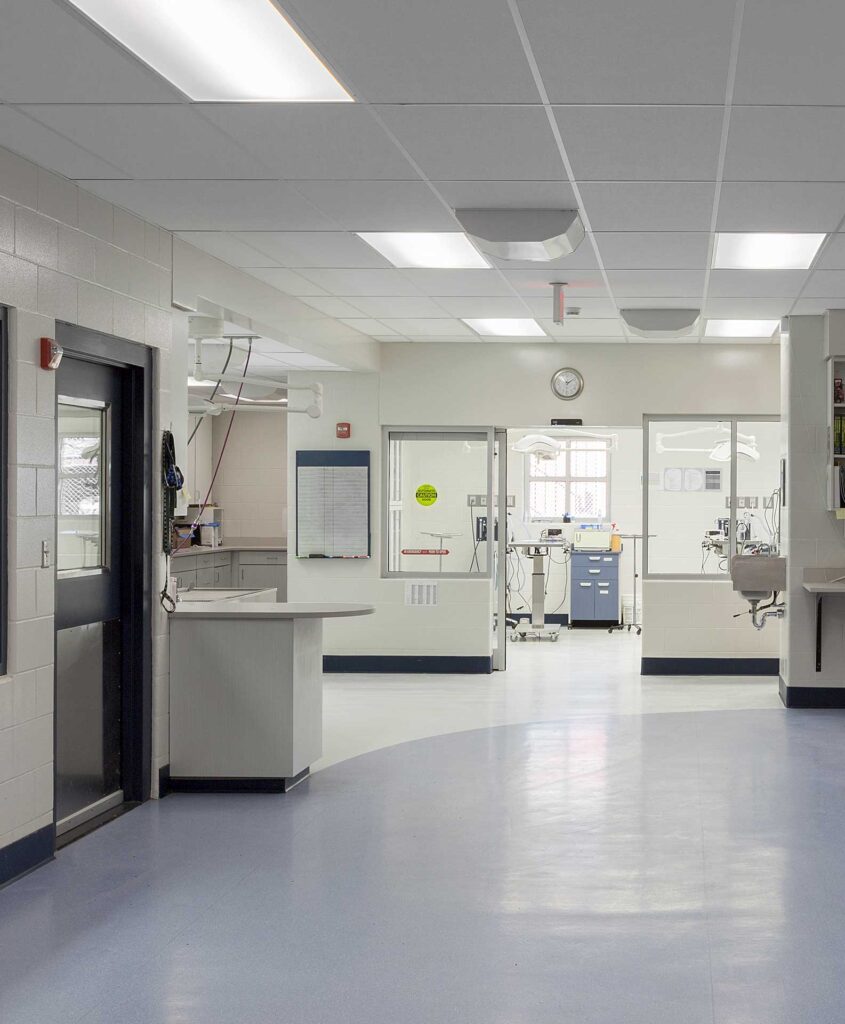
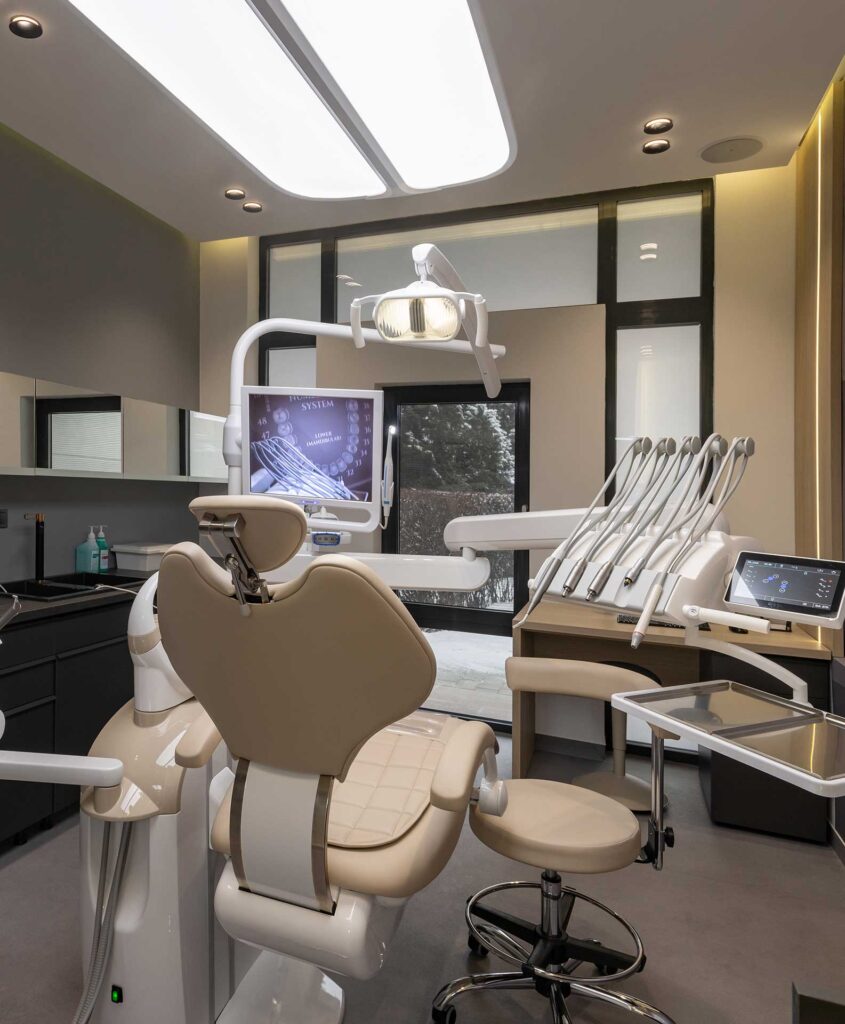
From Potential to patient-Ready
Designing a healthcare facility from the ground up.
We manage the entire process under one roof—blending strategic insight with technical accuracy to keep your project focused, compliant, and on track.
From early feasibility studies to fully detailed design packages, our in-house team works collaboratively to simplify complexity, reduce risk, and move your scheme forward with clarity.
We help you make informed decisions quickly, navigate planning with confidence, and transition smoothly from concept to construction—always with your operational and commercial objectives in sharp focus.
How we help with new-builds:
Healthcare site appraisals and feasibility studies
Strategic planning advice and applications
Design for primary care, diagnostics, mental health, and private healthcare
Refurbishment, extension, and change-of-use schemes
Workflow-led space planning and layout optimisation
Design compliant with HBN, HTM, and Building Regulations
Full planning submissions and supporting documentation
Technical design for tender and construction
Ongoing design support during construction and fit-out
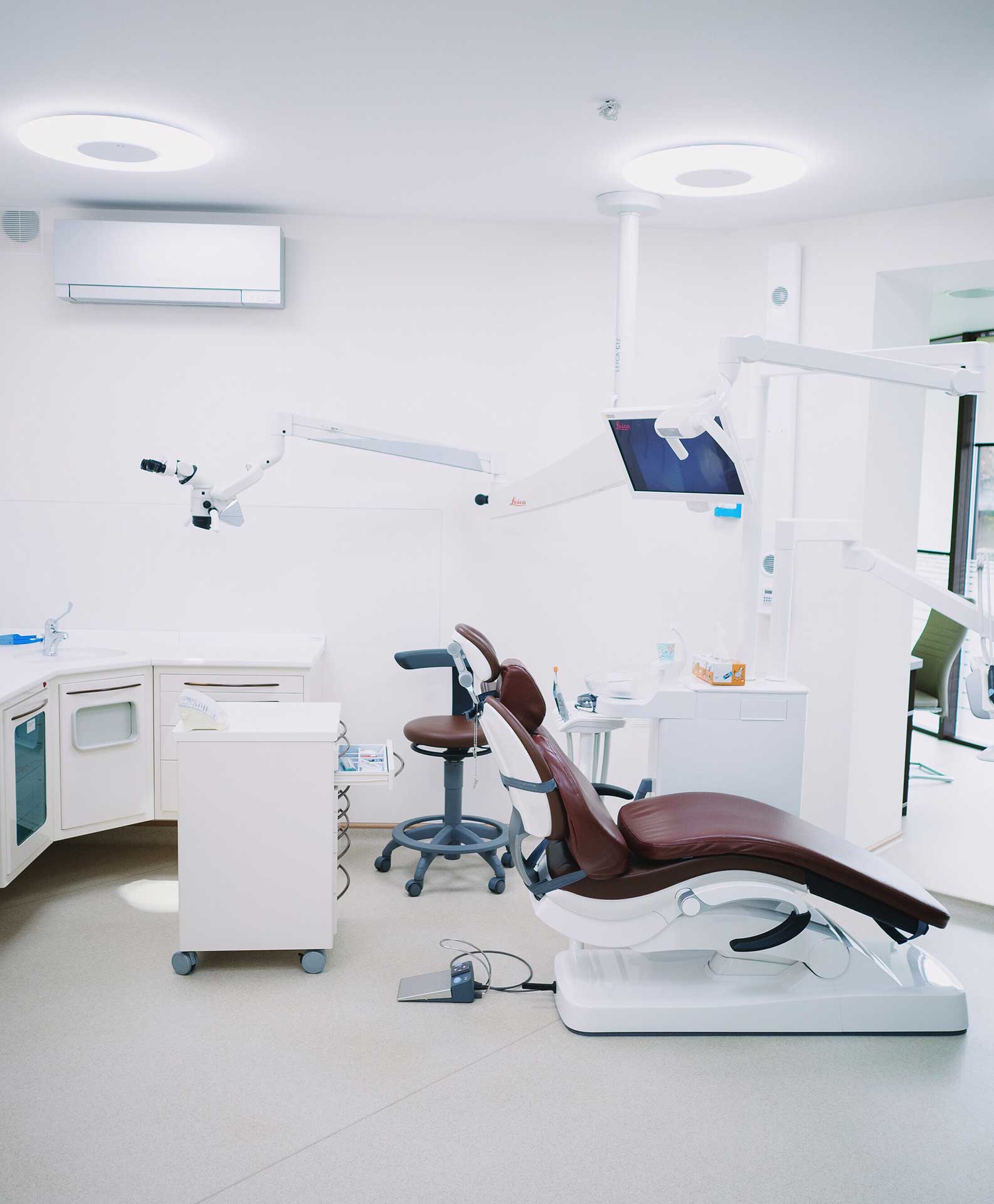
The process
From concept to construction
Feasibility & site appraisal
We assess the viability of your site or building—reviewing planning policy, operational needs, and funding potential. Early insight helps inform smarter decisions and minimise risk.
Concept design & layout planning
Planning design & submission
Technical design & coordination
Construction support & delivery
Featured in
We manage every from start to finish
Specialist healthcare architects who understand the bigger picture.
We know that healthcare environments must do more than meet standards—they need to work hard every day for staff, patients, and providers.
That’s why we bring strategic, compliant, and commercially viable thinking to every project. Our in-house team combines healthcare knowledge with real-world delivery experience—designing spaces that meet policy, improve patient care, and stand up to long-term operational demands.


