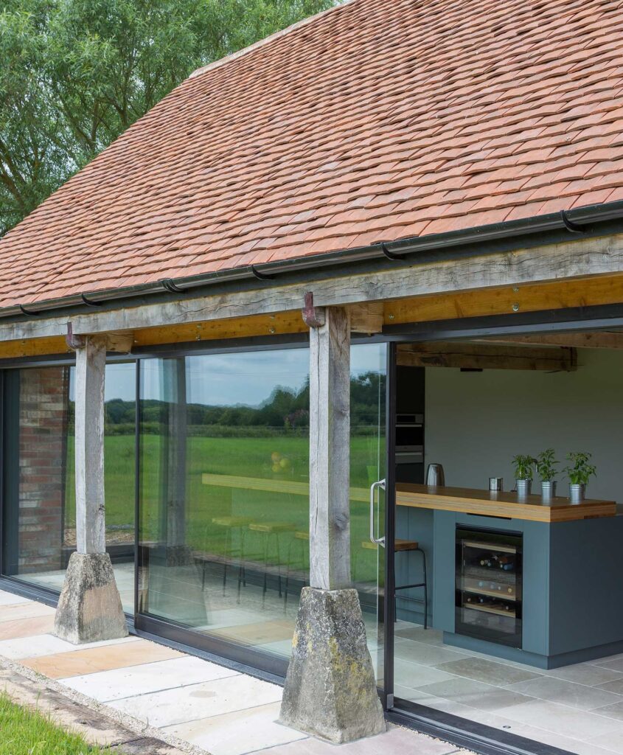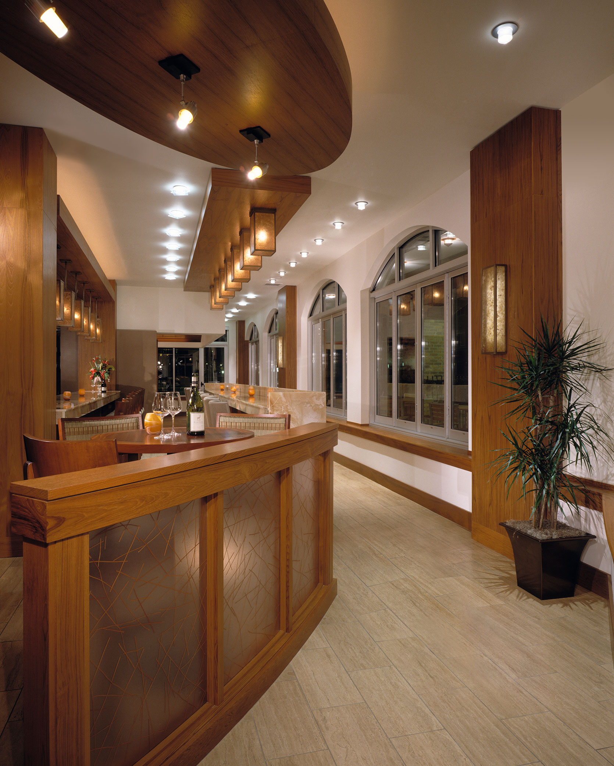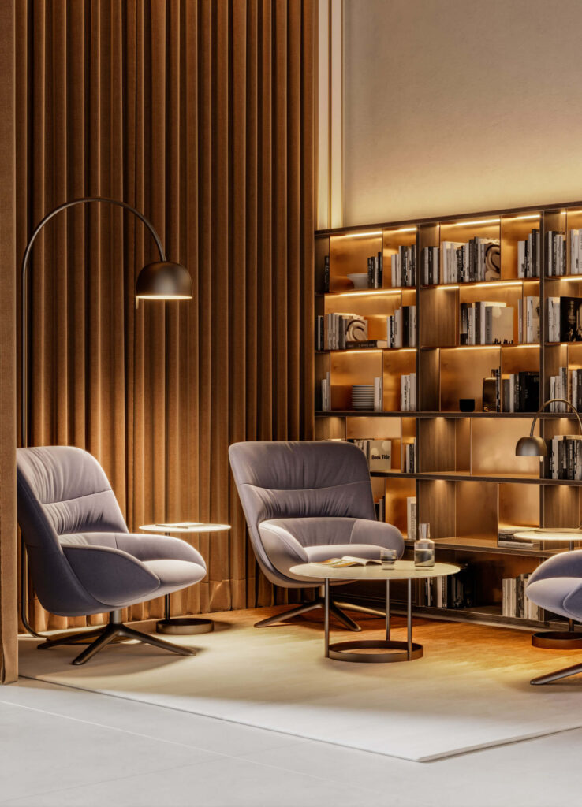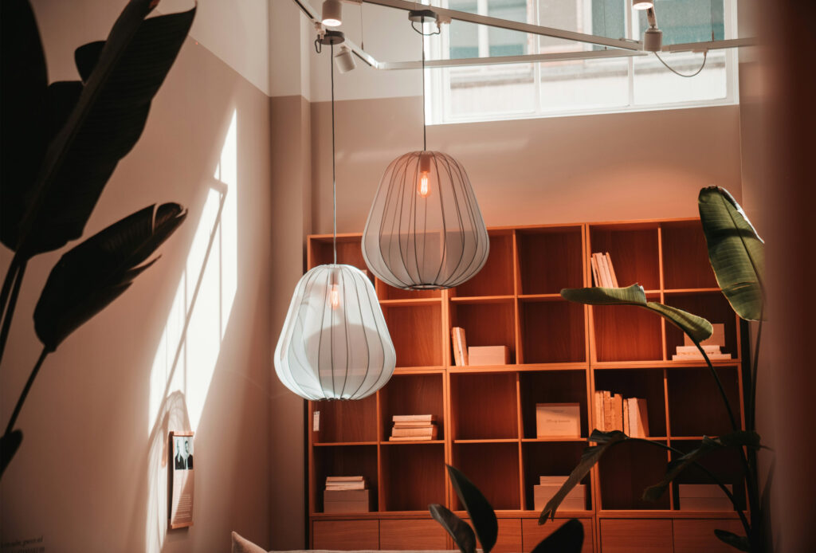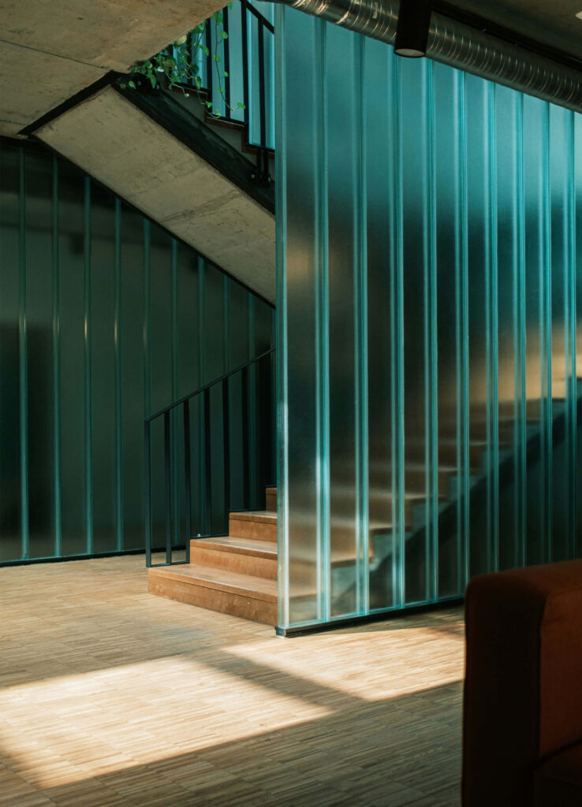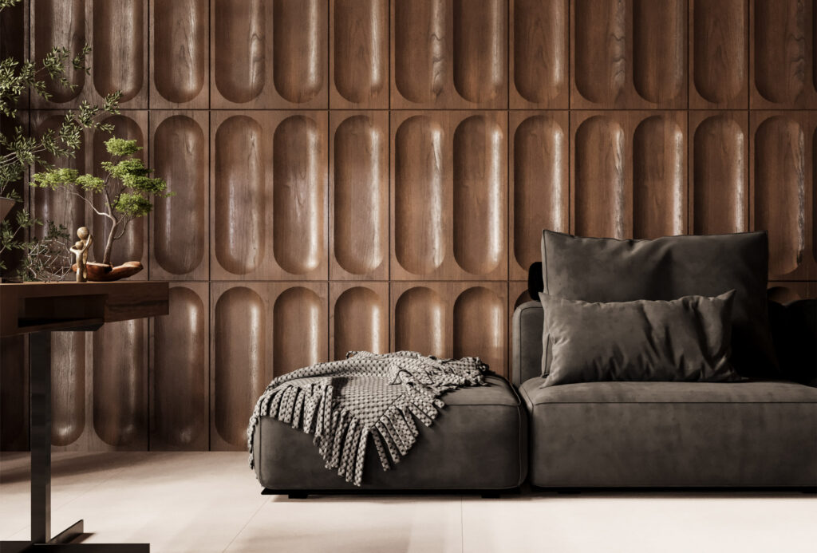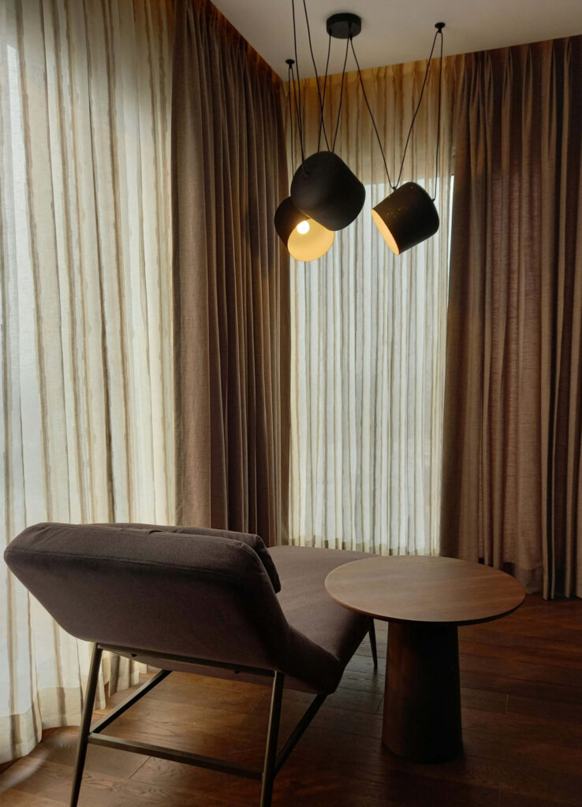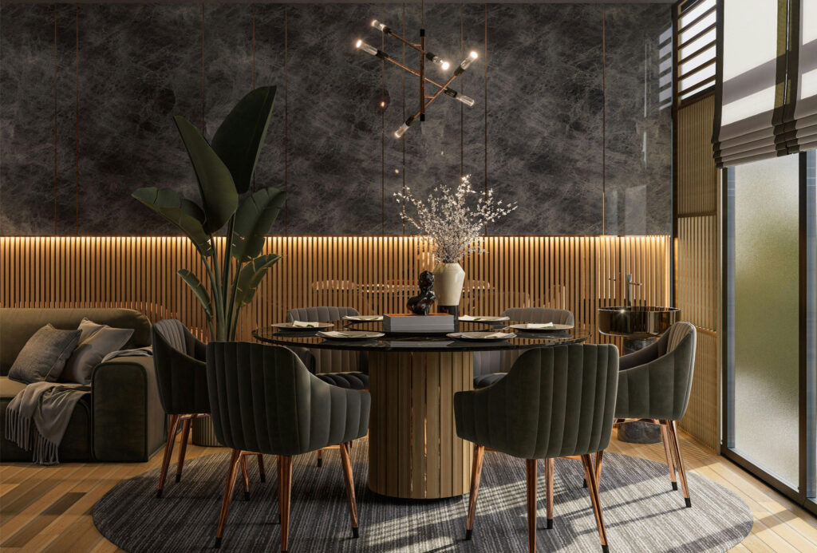We deliver strategic, value-driven architecture and planning that simplifies conversion projects, reduces risk, and transforms underused buildings into assets built to perform long into the future.
Shaped by the site, driven by the goal
Design & planning to overcome constraints.
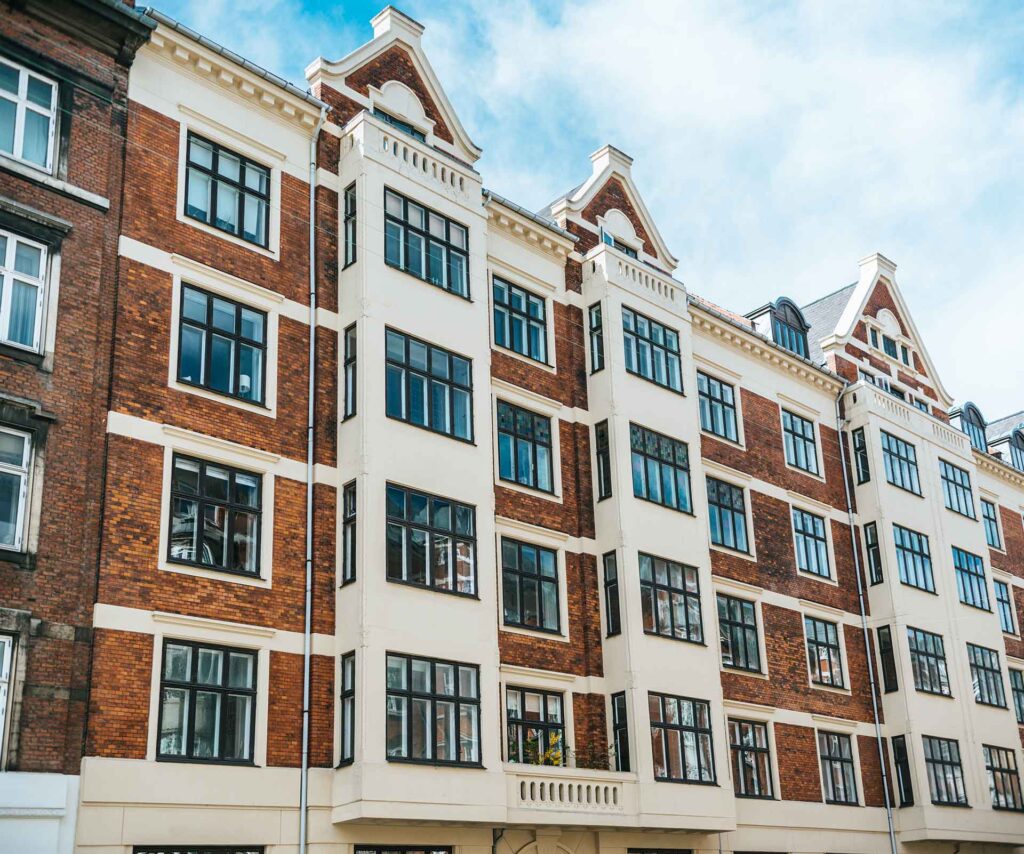
Converting a building isn’t just about fitting a new use into an old shell, it’s about making that space work smarter. Many sites come with inherited limitations: awkward footprints, structural quirks, or planning policy gaps.
Our job is to anticipate these early and turn constraints into intelligent design moves. We don’t just chase approvals; we design from a position of knowledge, so you can move forward with confidence.
From Article 4 areas to Prior Approval pathways and full change-of-use applications, we tailor our planning strategy to match the opportunity. And with technical design delivered in-house, we ensure your conversion stands up to scrutiny, both at planning stage and on site.
The result? Fewer delays, less risk, and a project that’s easier to deliver.
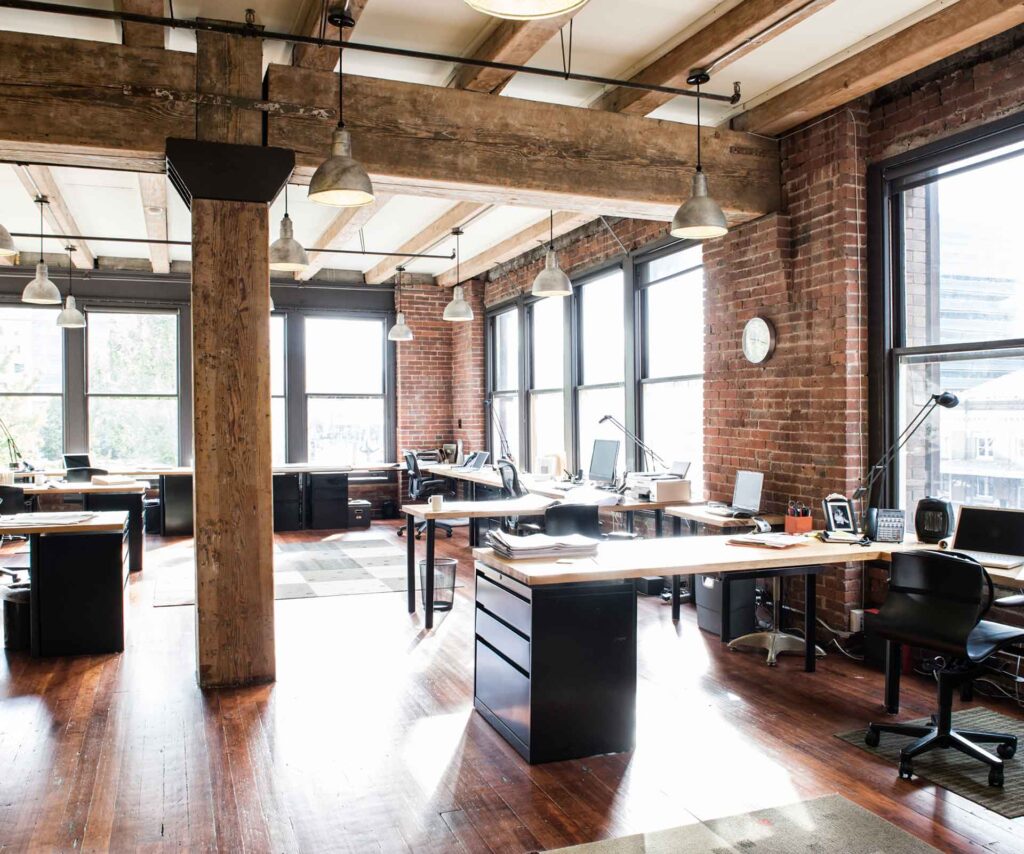
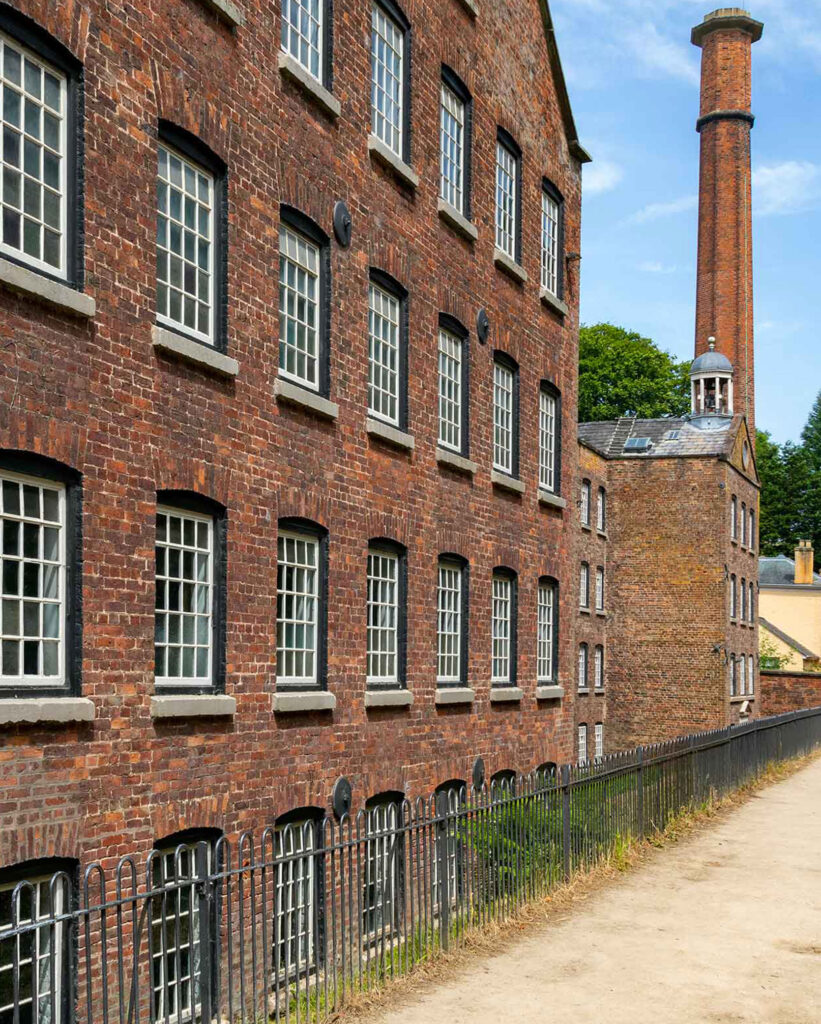
From Potential to Project-Ready
End-to-end conversion planning & design management & clarity.
We handle every step of your commercial conversion in-house — from assessing viability and planning strategy to full architectural design and technical delivery.
Whether you’re converting an office to residential, repurposing a retail unit, or exploring permitted development rights, we bring clarity, speed, and commercial focus to the table.
With Aesthetic Shift, you get a joined-up team that understands how to unlock value from existing assets while navigating planning, design, and delivery with confidence.
How we support your project:
- Site appraisals and conversion strategy
- Change of use planning and prior approval
- Layout design and space optimisation
- Compliance with Building Regulations and design standards
- Drawings and documents for planning and construction
- Navigating local policy and permitted development rights
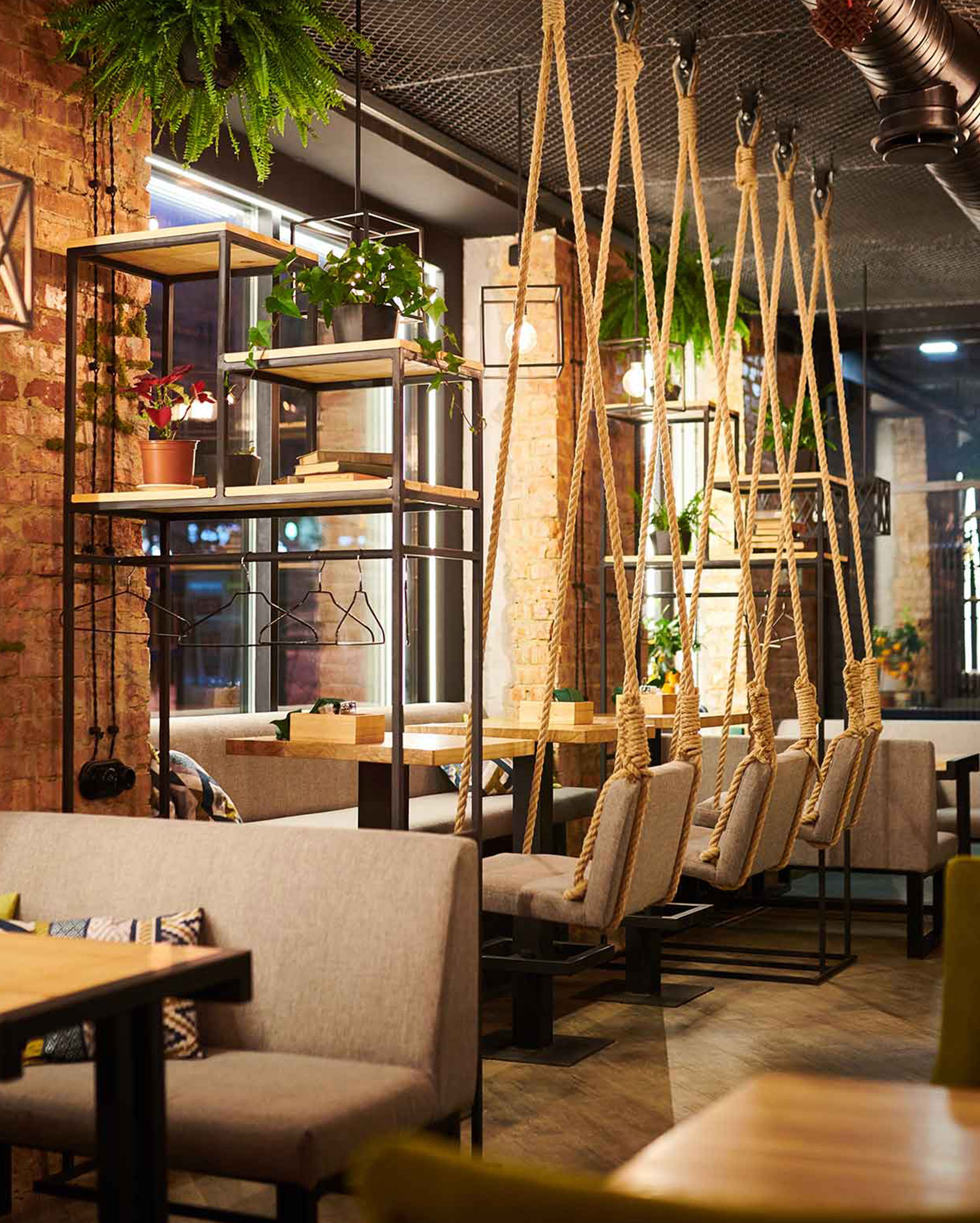
The process
From empty shell to income-generating space.
Feasibility & site appraisal
Concept design & layout planning
We translate your commercial objectives into workable layouts—whether that’s residential conversion, mixed-use, student housing, or flexible workspace.
Every option is tested against compliance, market demand, and commercial return.
Planning design & submission
We prepare full planning applications tailored to conversions, including drawings, visualisations, and supporting statements.
We also manage dialogue with local authorities to help you navigate planning smoothly and de-risk the process.
Technical design & coordination
Our team produces coordinated technical packages, ensuring compliance with Building Regulations, fire strategy, acoustic requirements, and all relevant conversion standards.
We align with consultants and contractors to keep delivery efficient.
Construction support & delivery
We stay actively involved on site—resolving technical queries, reviewing submittals, and ensuring that the conversion is delivered as designed, on time, and aligned with your investment goals.
Featured in
We manage every from start to finish
Commercial conversion architects who understand the bigger picture.
Every commercial conversion presents its own mix of constraints and opportunities. We bring planning strategy and architectural design together under one roof to help you unlock value from existing assets—whether you’re converting office space to residential or changing use across mixed schemes.
From day one, you’ll work with a dedicated team that understands the pace, complexity, and commercial pressures of repurposing buildings. We act quickly to identify constraints, resolve issues early, and develop designs that meet policy, satisfy planners, and support long-term returns.
With a clear focus on compliance, buildability, and future flexibility, we turn underused spaces into high-performing developments that work—financially, functionally, and sustainably.
It’s a joined-up approach built to support your goals and strengthen your property portfolio.
