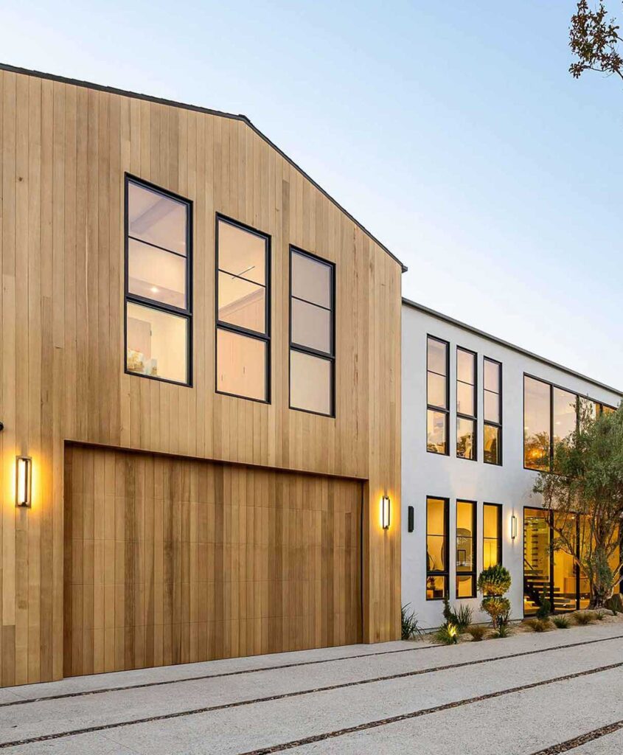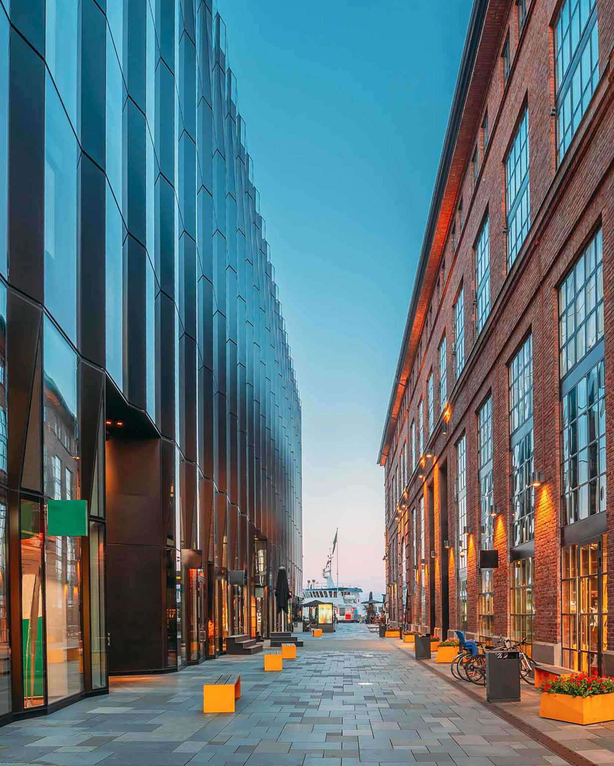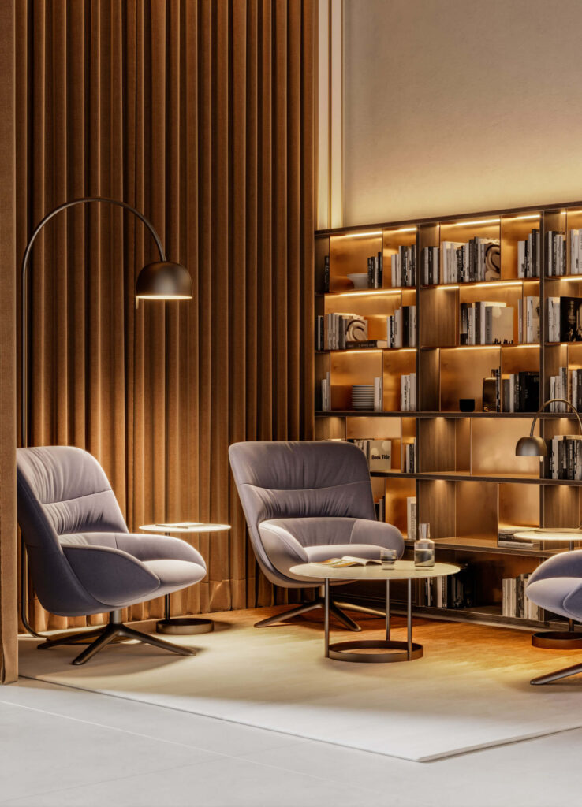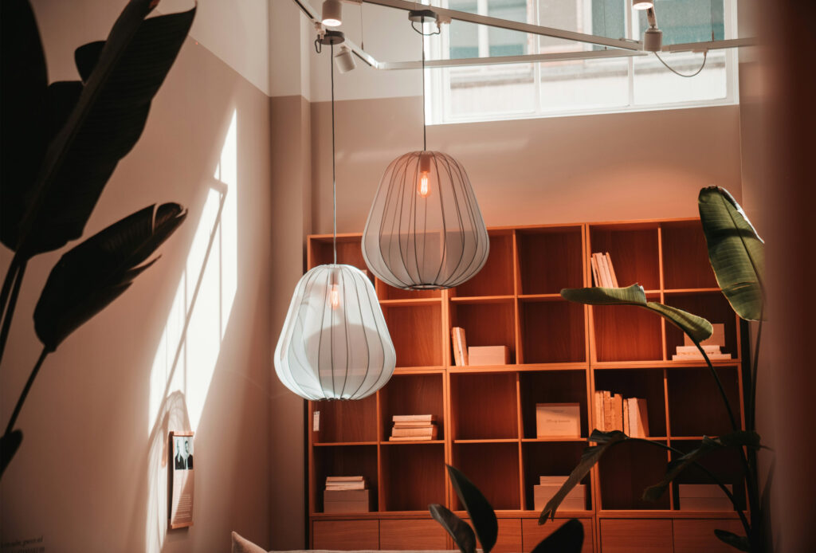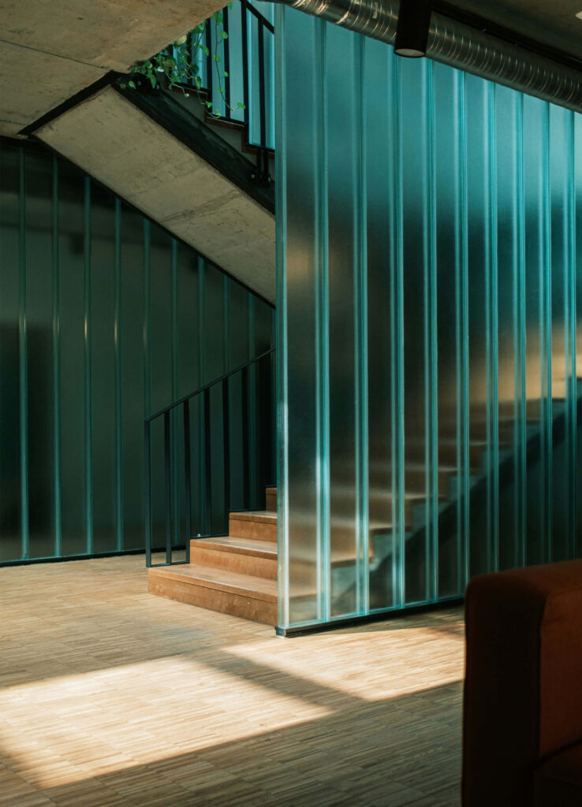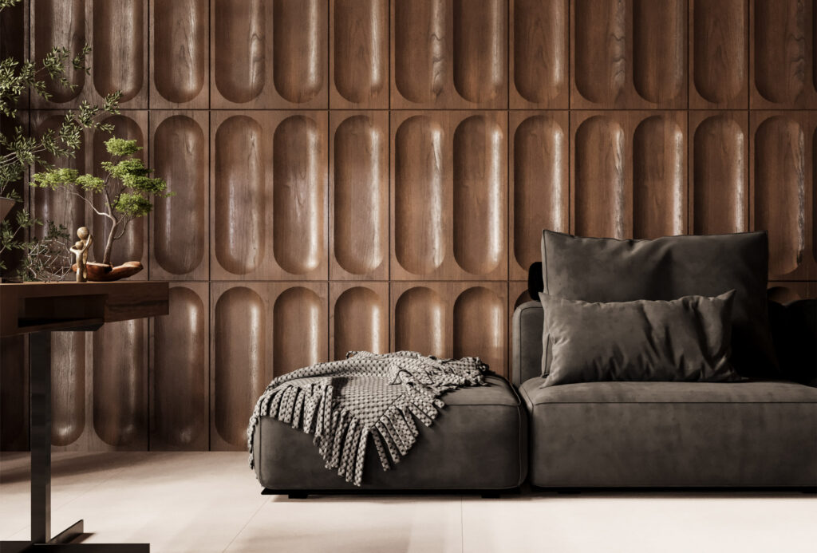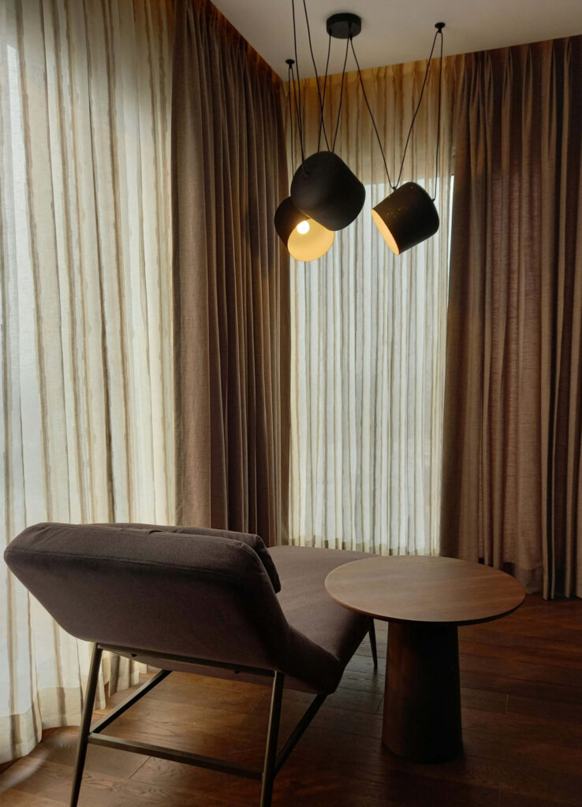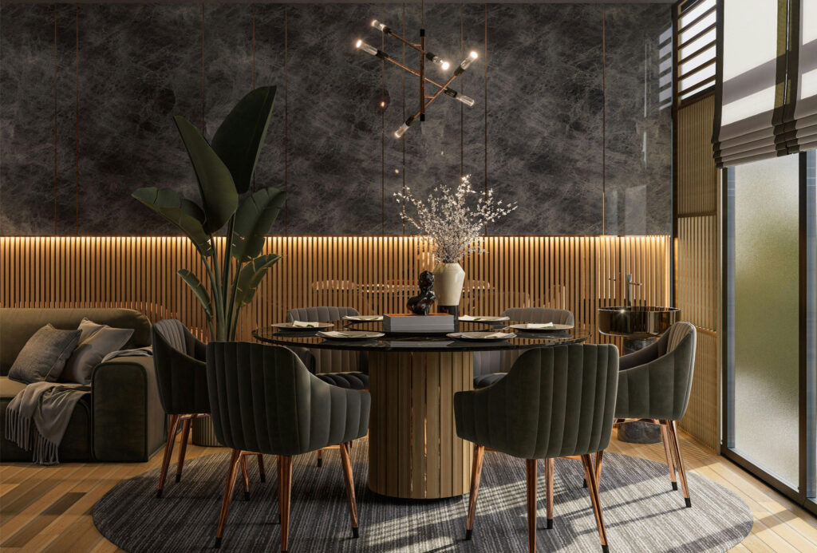We deliver strategic, commercially focused architecture and planning that brings together diverse uses into a single, cohesive vision—streamlining delivery, reducing risk, and creating vibrant mixed-use developments that perform for people, place, and investors long into the future.
Unlocking Complex Sites with Purpose & Precision
Strategic design & planning focused on lasting value.
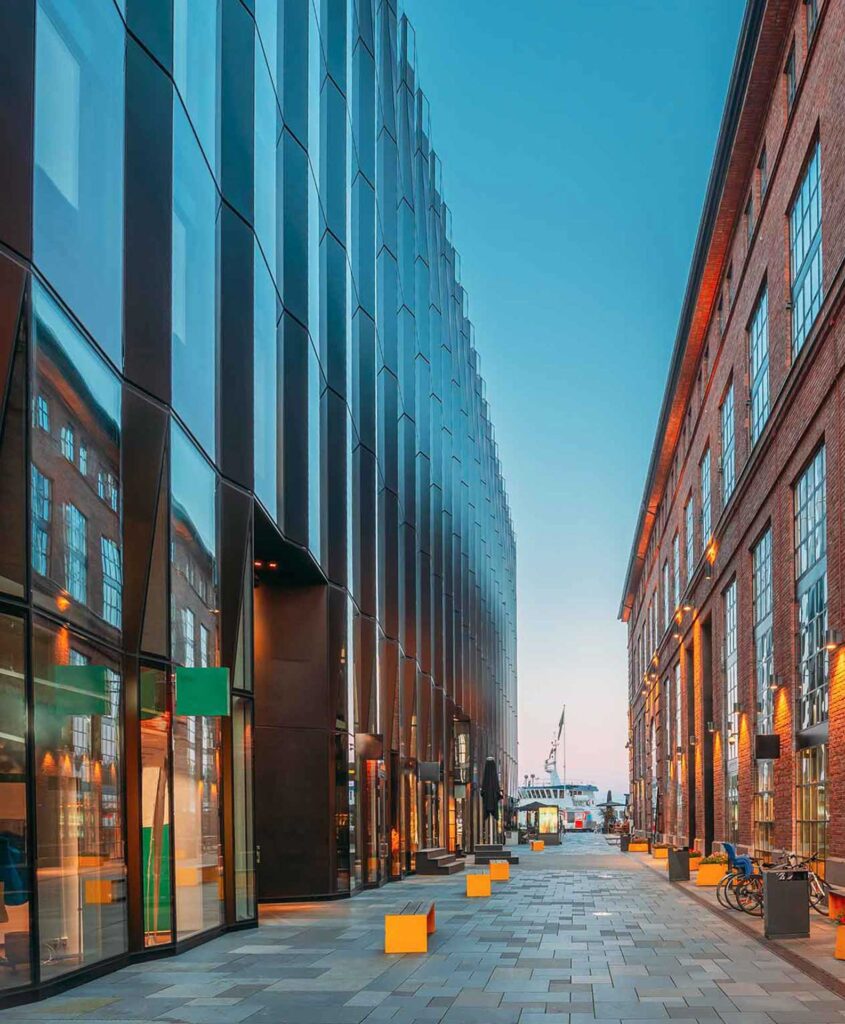
Mixed-use developments bring together different uses in one space, creating vibrant places that work harder for you. We understand the unique challenges of blending retail, commercial, and residential elements—and the need to maximise every square metre for lasting value.
We go beyond securing planning permission. Our focus is on smart, flexible design that balances diverse uses, enhances user experience, and supports sustainable growth. From optimising layouts to managing density and ensuring seamless integration, every decision is aligned with your commercial objectives and the site’s potential.
Whether regenerating city centres or developing multi-purpose urban spaces, our in-house team combines planning expertise with technical design to guide your project from vision to reality—delivering clarity, control, and value at every stage.
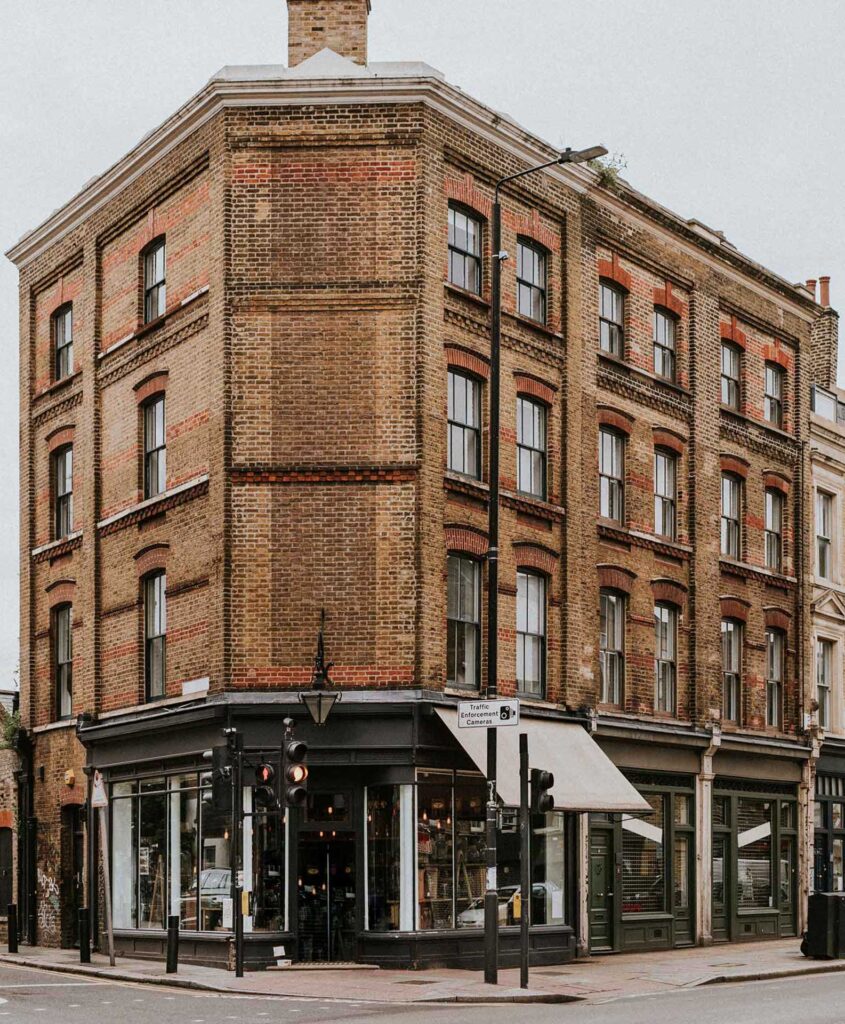
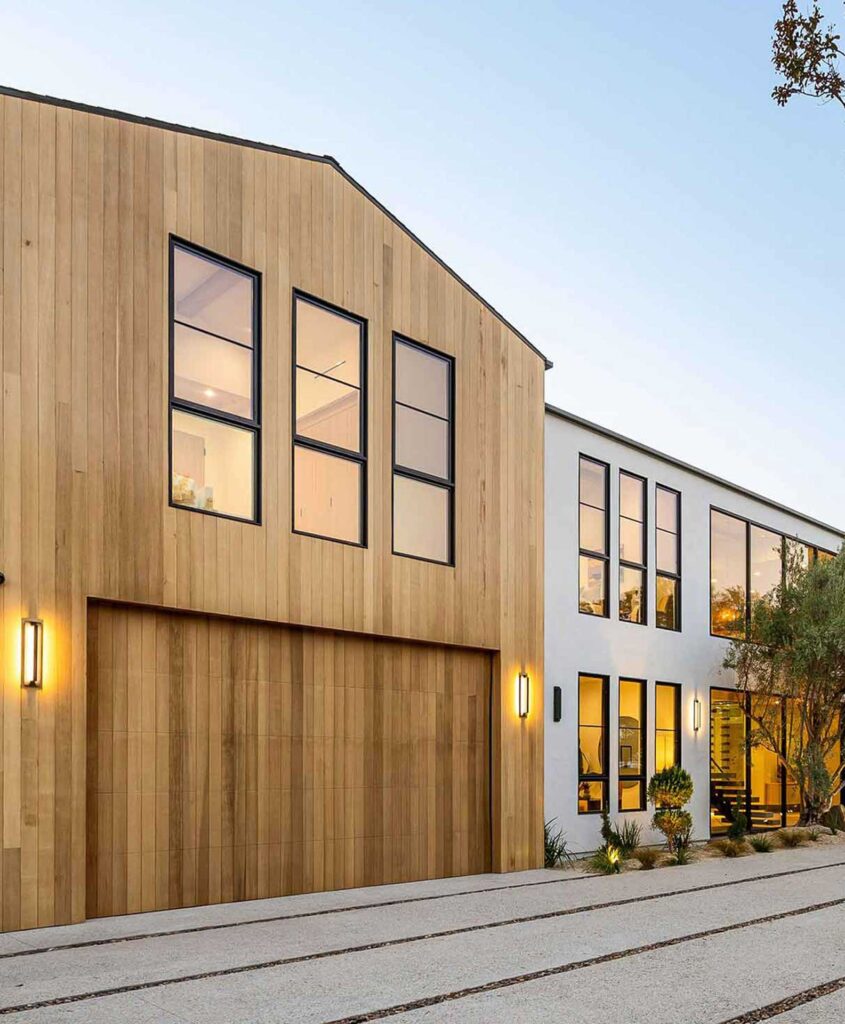
From Potential to Project-Ready
End-to-End mixed use planning & design management & support.
Designing and delivering a mixed-use scheme is never straightforward—multiple uses, stakeholders, and regulations all come into play.
At Commercial Shift, we bring it all together. Our team manages every stage in-house, combining strategic planning with technical precision to keep your development moving smoothly from concept to completion.
From the first site appraisal to fully detailed design packages, we work alongside you to simplify complexity, minimise risk, and unlock value. We make it easier to make informed decisions, move through planning with confidence, and ensure your scheme transitions seamlessly from paper to delivery—always aligned with your commercial objectives.
How we support mixed-use projects:
Site appraisals and feasibility studies
Strategic planning advice and applications
Design for residential, retail, leisure, and community uses
Massing, layout, and unit mix optimisation
Integration of public realm and placemaking strategies
Full planning submissions and supporting documents
Technical design and Building Regulations compliance
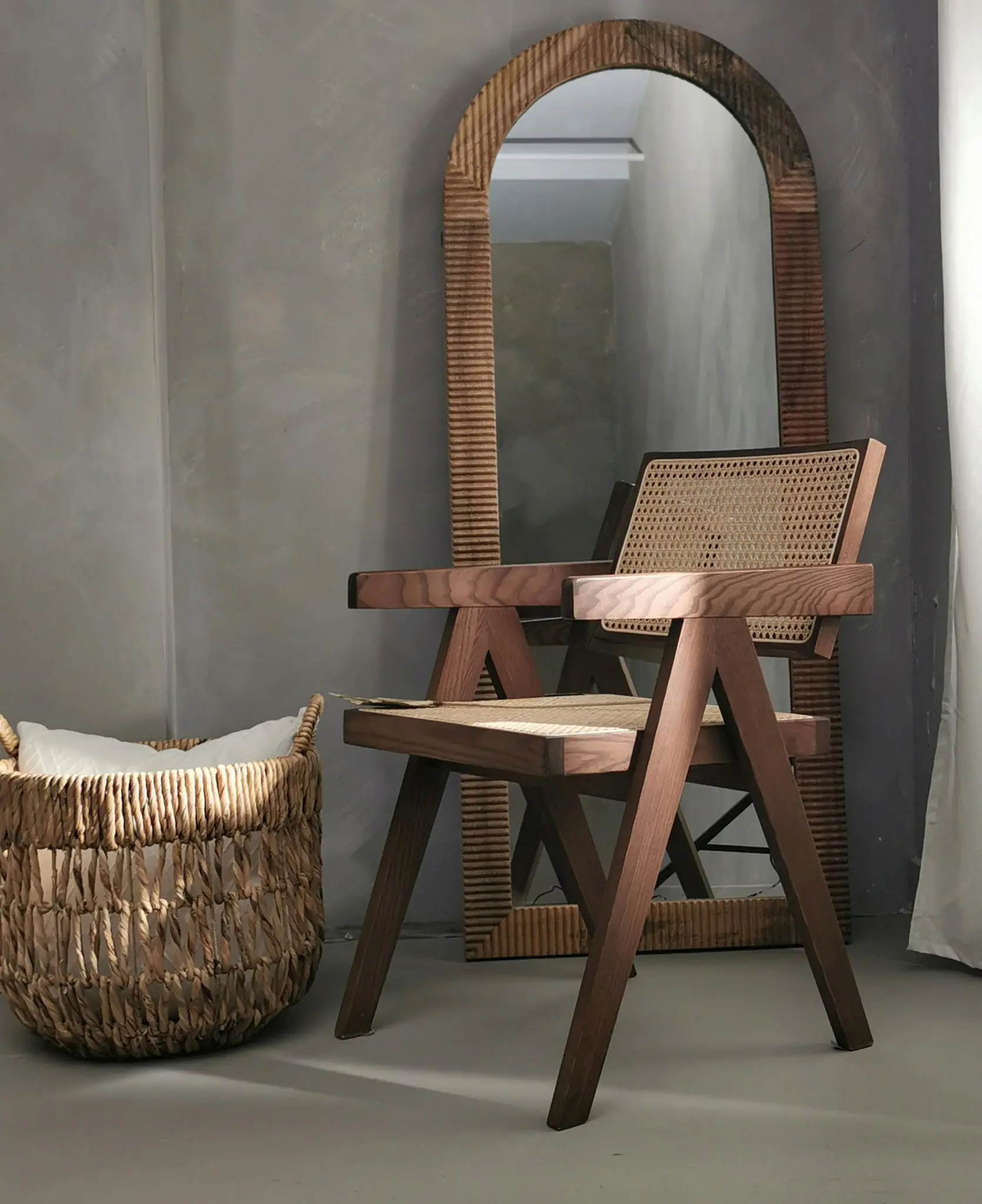
The process
From concept to vibrant, multi-use destination.
Feasibility & site appraisal
Visioning & layout strategy
Mixed-use schemes rely on balance. We develop early layouts and massing studies that align residential, retail, leisure, and community uses—optimising circulation, unit mix, and public realm while ensuring the commercial case stacks up.
Planning design & submission
We prepare comprehensive planning applications tailored to mixed-use developments, including design statements, visualisations, and environmental considerations.
Our team manages communication with planning authorities to help streamline approvals and de-risk the process.
Technical design & coordination
From Building Regulations to fire safety, acoustic separation, and service integration, mixed-use schemes demand detailed coordination.
We deliver fully compliant technical packages and work closely with consultants and contractors to keep everything aligned.
Construction support & delivery
We remain hands-on throughout delivery—resolving design queries, reviewing submittals, and ensuring the final build matches the intent.
The result: a high-performing development that’s commercially viable, operationally efficient, and built to endure.
Featured in
We manage every from start to finish
Specialist commercial architects who understand the bigger picture.
Mixed-use developments offer a unique chance to create vibrant, versatile spaces that combine living, working, and retail under one roof. At Aesthetic Shift, we bring together planning insight and commercial architectural expertise to design schemes that unlock the full potential of your site.
From residential units to shops and offices, we carefully balance each use to complement the others, maximise value, and meet the needs of diverse communities. Our team moves swiftly to navigate planning challenges, optimise layouts, and ensure your development performs well both now and in the future.
This isn’t just about ticking boxes for planning approval—it’s about creating cohesive, adaptable spaces that deliver strong commercial returns and lasting appeal.
